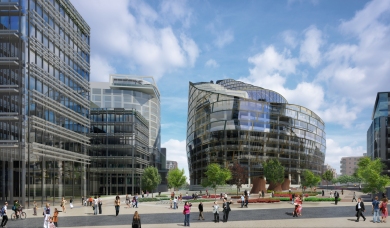
3DReid have just completed the “nations most sustainable office environment”- One Angle Square Manchester. The building will be the headquarters for the Co-operative.
A double-skinned facade was designed to minimise heating and cooling, and underground concrete earth tubes provide free heating and cooling for incoming fresh air. Thermal mass is provided by exposing concrete soffits in the office areas. Waste air is extracted over the balcony edge using the natural stack effect of the atrium, avoiding large extract risers. This passes through a heat-exchanger that recycles the heat to warm incoming air. A water recycling system and rainwater harvesting lowers water consumption. In front of the building, the 3,000ft² lawn and with 75 species of plants, trees and shrubs, provides gardens for the staff and public. I appreciate this element of the design- not only does the architecture benefit the people who work there, but also provides a new space for everybody within the city, and has a positive social impact.
Researching this project has made me think about how to utilise many different strategies to create higher levels of sustainability. There is not just one solution to any project, and actually combining several ideas is a much more productive way to design. 3DReid have considered the proposed environment and designed a system of different sustainable technologies that work alongside each other. They have managed to do this without compromising the aesthetic of a modern working environment, in fact, i’m sure the abundance of natural lighting and connection with plants and foliage creates a fresh and motivating place to work.
Reference: 14/11/2013, http://www.3dreid.com/subsection/20/view?state=120, website.